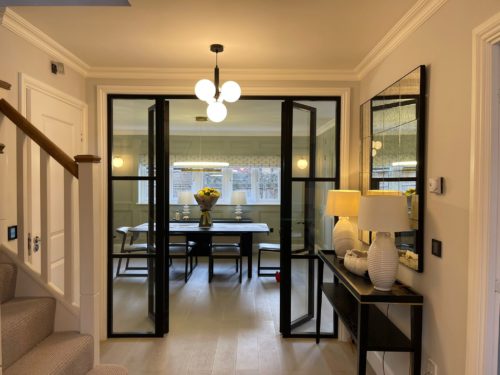 https://www.blackmetaldoors.co.uk/wp-content/uploads/2022/06/Black-metal-internal-double-doors-with-bars-1-500x375.jpeg
Black metal internal double doors with bars
https://www.blackmetaldoors.co.uk/wp-content/uploads/2022/06/Black-metal-internal-double-doors-with-bars-1-500x375.jpeg
Black metal internal double doors with bars
An open plan home is the natural choice for sociable and modern living. However, a free flowing floor plan requires careful planning and execution to make sure the space really works. From a large, airy hub fit for the whole family to a multi-functional studio flat, here’s how to master the secret to open plan design, no matter the size or style of your home:
Design your space for the way you live your life everyday
Before you begin creating your dream “open plan interior”, take a moment to consider how you will use it from day to day. Do you want to make the ultimate entertaining space or a relaxing haven for those cosy nights in? An open plan layout can add real wow factor to a home but remember that the space must work for you, your family and your lifestyle. Understanding your main needs is a must to get this right, think about how many people will be using each space and for what purpose.
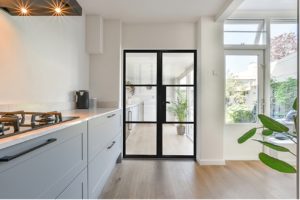
Double Door – Black Metal Doors – Clear Glass
Design Tip: Consider changing your existing wooden doors for double black metal doors. If you go with clear glass, you still keep that open plan feel. Fitting a black metal door in place of your existing doors allows natural light to flow from room to room, giving the illusion of open plan living. Yet allowing you to close off a room depending on how you intend to use the space. If you feel clear glass is too much, you could always change this for frosted or reeded black metal doors and still have the overall effect, if privacy is a concern.
Connect your indoor space to your outdoor
You will start to see a theme developing when it comes to open plan living…natural light. Using internal black metal doors, with clear glass isn’t the only area you can introduce light from room to room, giving you this open plan feel. By introducing floor-to-ceiling glass doors for example, you will open your living spaces up to the garden, creating a seamless flow. Your outdoor space will also instantly become an extension of your interior, enhancing the sense of space, adding usable inches to your home.
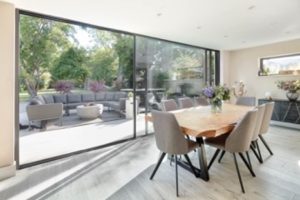
Design Tip: In the same way you keep all flooring the same in all your rooms, make the transition outside even more seamless by matching the internal flooring with that of your external patio. That way, as with inside when you have a glass partition or a double or single black metal door with clear glass, this makes the area seem bigger as it extends the floor into each room. Creating a larger, open plan feel.
Use House Plants to Bring Rooms Together – Creating the Illusion of a Larger Space
While accent colours can bring together areas and zones in a large, open-plan room, they’re not the only tool in a decorator’s arsenal! If you’re more of a minimalist, why not turn to Mother Nature instead? Vibrant foliage and plants are a great way to create a visual connection between different areas without compromising on a streamlined aesthetic.
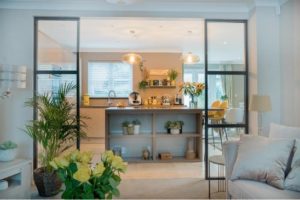
Achieve the look – featuring glass partitions
Design Tip: Choosing plants and flowers that are similar in colour to furniture in an adjacent room, once again extends that space into the other. So even though your rooms are open plan, they complement each other, this works really well in large spaces. Where you run the risk of your open plan style being too wide open and feeling empty rather than comfortable and useable.
We know that creating an open plan living space can seem like a daunting task, but I’m sure you would agree, well worth it! We hope our design tips help you transition your space…




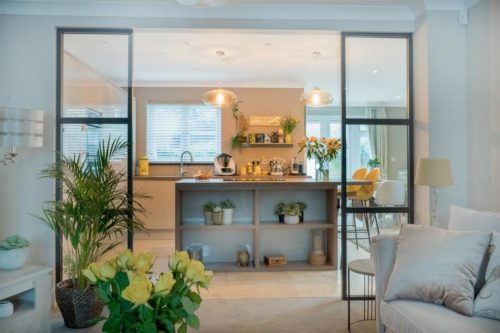
 FAQs
FAQs